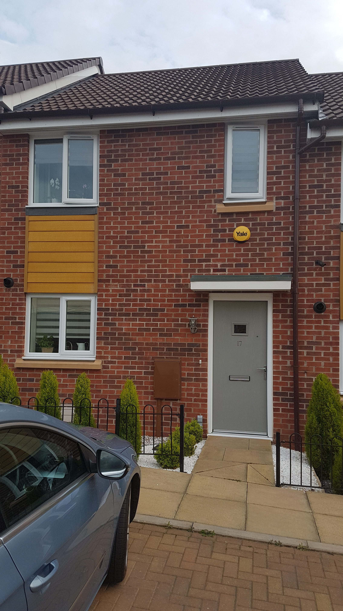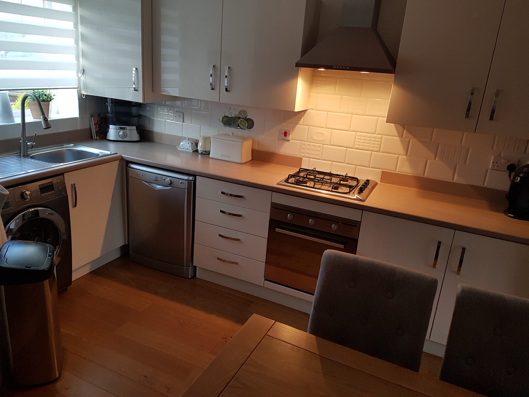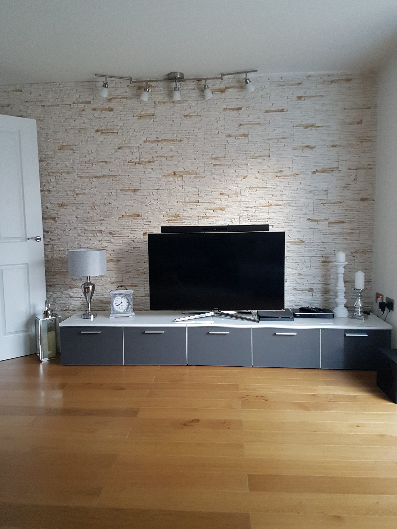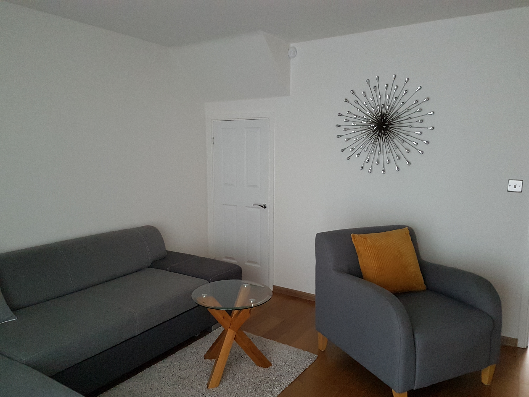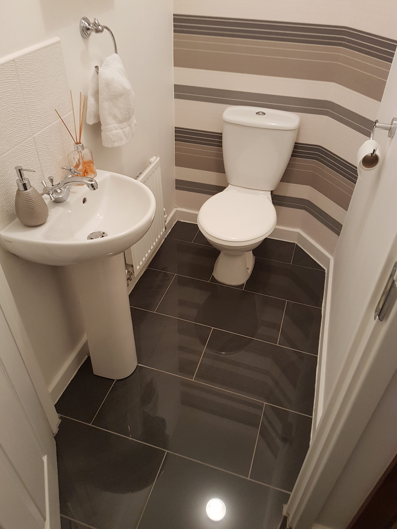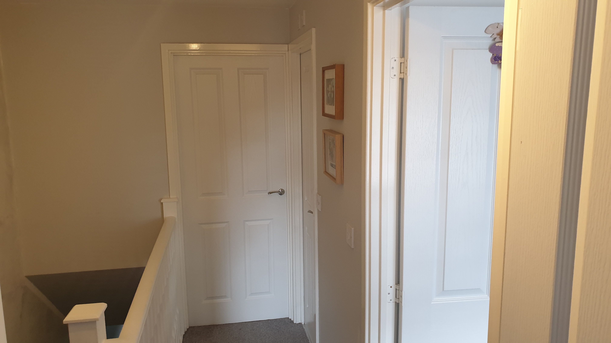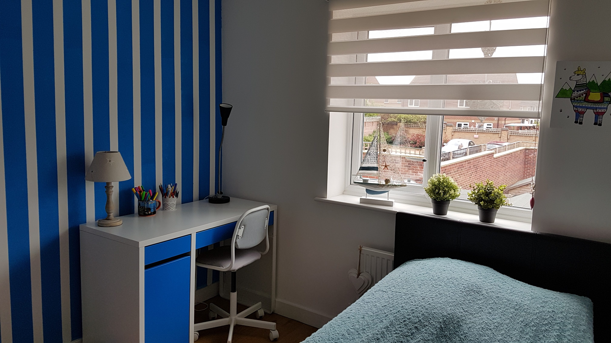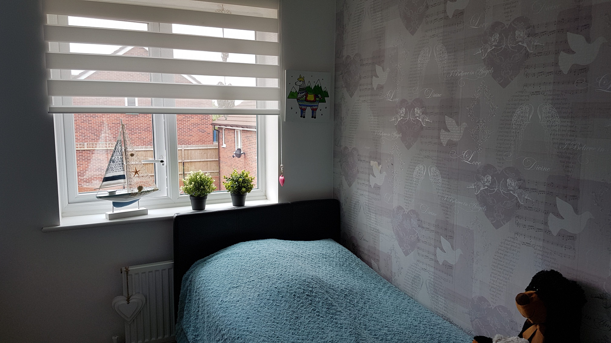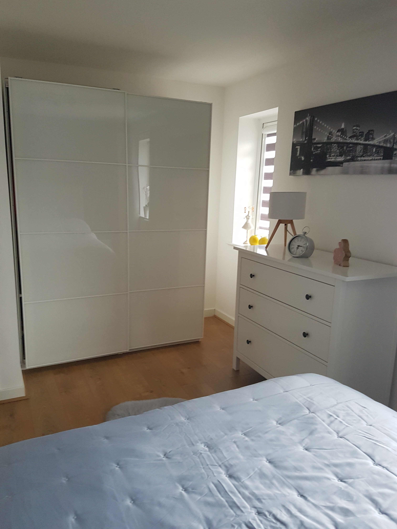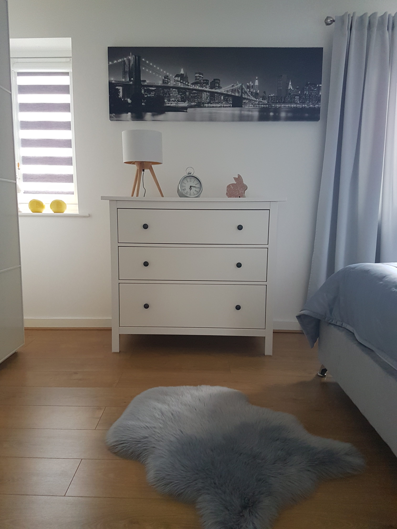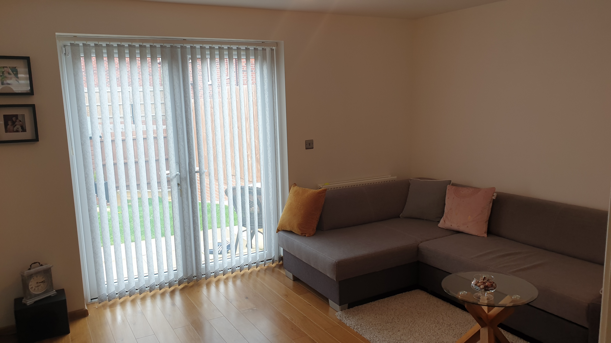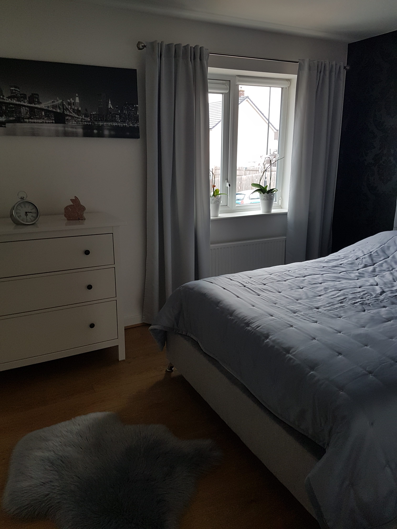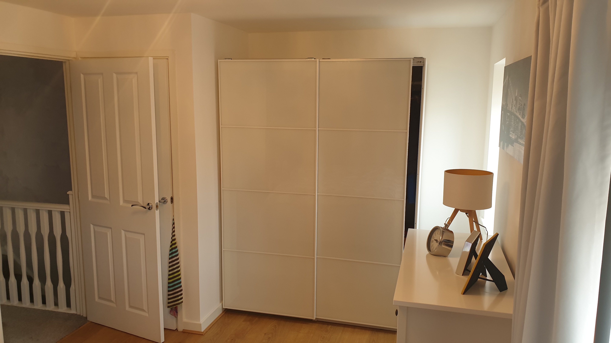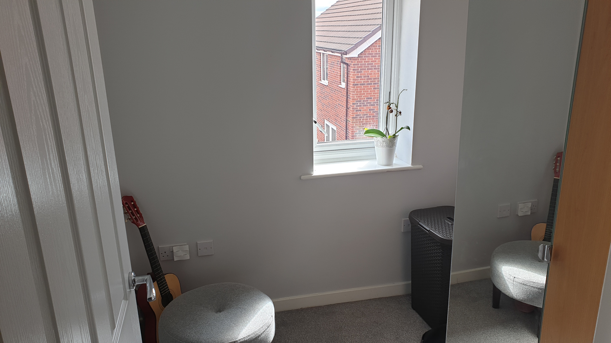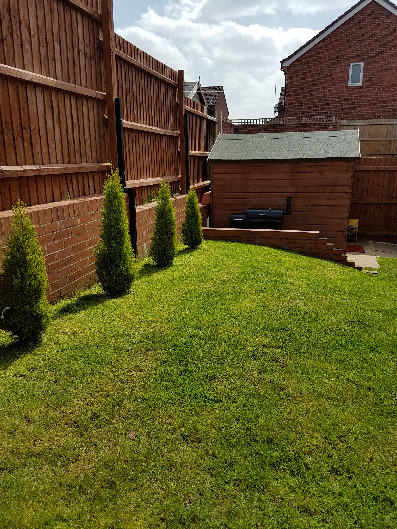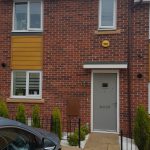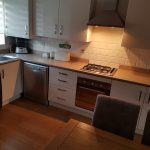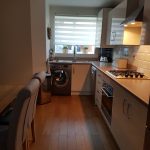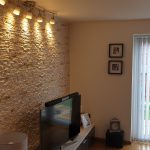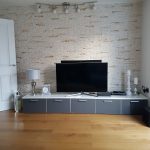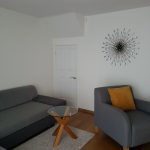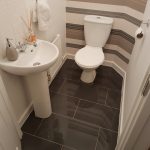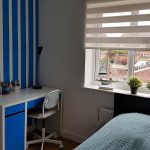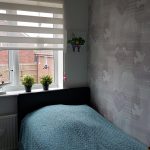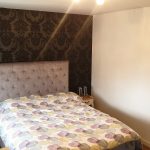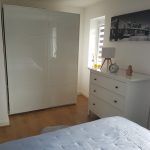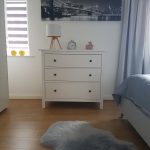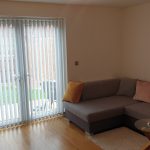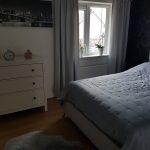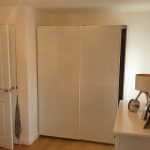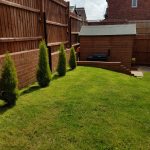Lapworth Road, Coventry, CV2 1EY
£175,000
OIRO
Property Features
- DOUBLE GLAZING & GCH
- IDEAL FOR FIRST TIME BUYERS
- THREE BEDROOMS
- WELL LOCATED
Property Summary
Here is a brilliant opportunity to purchase a three bedroom, Terraced property which is exceptionally well-presented and is located in Coventry, with nearby shops and other local amenities. Benefitting from a modern kitchen, a charming private, rear garden, and with central heating and double glazing throughout. In brief, the property comprises; hall, W/C, kitchen and lounge to the ground floor. To the first floor there are three bedrooms and a bathroom. Externally, the property offers a driveway for parking and a private, rear garden.
HALL With stairs ascending to the first floor and doors leading to the W/C and kitchen.
W/C Having a low level W/C and hand wash basin.
KITCHEN 13' 5" x 11' 5" (4.1m x 3.5m) A modern kitchen including wall and base mounted units with work surfaces over, splashback, four ring Gas hob with extractor fan over, integrated oven and plumbing for a washing machine and dishwasher Also having laminate flooring, double glazed window to the front aspect, central heated radiator and a door leading to the lounge.
LOUNGE 14' 9" x 11' 5" (4.5m x 3.5m) Having double glazed French doors to the rear aspect leading into the rear garden, laminate flooring and a central heated radiator.
LANDING With stairs rising from the ground floor and doors leading to the bedrooms and bathroom.
BEDROOM ONE 14' 9" x 9' 6" (4.5m x 2.9m) A double bedroom, central heated radiator and two double glazed windows to the front aspect.
BEDROOM TWO 9' 10" x 7' 10" (3m x 2.4m) Having a double glazed window to the rear aspect and central heated radiator.
BEDROOM THREE 6' 6" x 6' 2" (2m x 1.9m) With a central heated radiator and double glazed window to the rear aspect.
BATHROOM 8' 6" x 5' 6" (2.6m x 1.7m) A partially tiled bathroom with a panelled bathtub with electric shower over, vanity wash basin, low level W/C and laminate flooring.
FRONT ASPECT A charming front aspect with a driveway for parking .
GARDEN A superb, private rear garden benefitting from a lawn, patio area and shed for storage.

